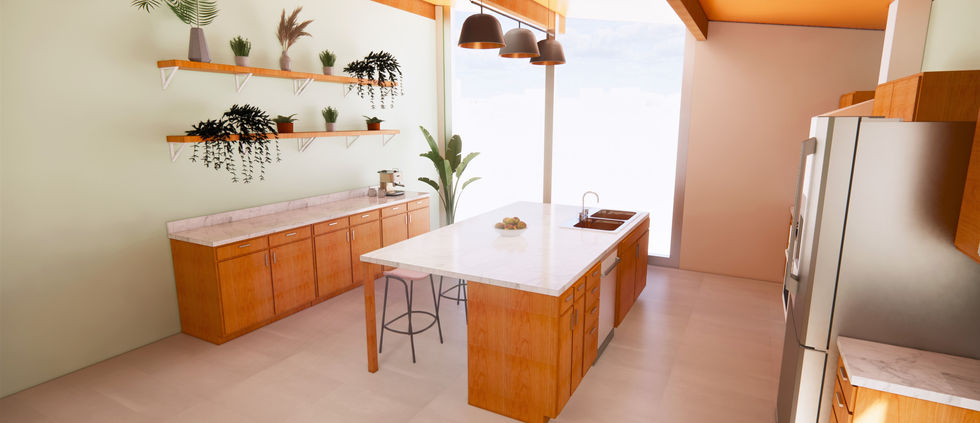Heading 1
MASCULINE LOFT
Interior Design Studio I | Project I | Fall 2021
Project Type
Individual
Programs Used
- Revit
- InDesign
- Photoshop
- Microsoft Office
Objective
The objective of this project was to use sustainable design and materials to create a space that suites the needs of your assigned client. The space was designed in an older, converted commercial building which would serve as an urban residential building. A loft could be added to the floor plan for extra space, and two additional spaces that are specific to the client were required.
Client
David, a single 33-year-old man from St. Paul, Minnesota, is a general manager at CHS Field and loves watching sports with his buddies. He also has a 10-year-old son named Nathan who he has half time. Nathan loves sports as well, and likes to have his friends over to play video games.
Concept
This is a sporty, masculine space where guests can be entertained and have fun watching sports and playing games. A combination of dark tones and pops of color help make the space feel masculine yet playful. The variety of textures and patterns incorporated into this modern design give the space an inviting feel.
Sustainability
All of the furniture, flooring, and wallcoverings used in this space come from eco-friendly product lines or are ethically sourced. The tile used comes from recycled materials. All paints are VOC-free. All appliances are Energy Star certified. Lighting uses LED bulbs. Kitchen and bath fixtures all have water-saving features.
MID-CENTURY MODERN HOME
Interior Design Studio 1 | Project II | Fall 2021
Project Type
Individual
Programs Used
- Revit
- InDesign
- Photoshop
- Microsoft Office
Objective
The goal of this project was to generate aging in place, universal design, and accessible solutions to remodel an existing home. The house is in Palm Springs, CA and a mid-century modern original by the architect Joseph Eichler. An annotated floor plan was also to be created, highlighting the ADA compliant features.
Client
Suzie and Ike are a married couple with one child, Oliver, who is 7. Oliver has a mild case of cerebral palsy and uses leg braces and crutches. They would like to make this their forever home and are thinking ahead so universal design will help them age in place. They would like their home to reflect the Palm Spring history of the Eichler home style and midcentury modern.
Concept
This is a functional space that is accessible and can be used to entertain guests. The space reflects a bright, simple, and timeless design incorporating pops of color and different patterns. Aspects of nature are also added into the space to align with the client’s needs and mid-century modern values.
Universal Design
This home incorporates universal design and many ADA compliant features. All doors and passageways are at least 36 inches wide. Non-slip flooring and secured rugs throughout. All ADA compliant appliances. In the bathroom there is a 5 foot turning radius, grab bars, and a shower seat. The home is equipped with lever handled doors, good lighting, and easy-to-use faucets.
ROARING 20's -
WESTWORLD
Design Concepts & Problems | Spring 2021
Project Type
Group - Team of 6
Programs Used
- InDesign
- Photoshop
- Revit
Objective
Collaborate with other design majors, including interior, graphic, game, and industrial design, to create a fictional world. The world we designed was based on the Roaring Twenties, and each group member was tasked with creating parts of the project that corresponded with their major. The interior designers in the group were in charge of creating and rendering the chosen spaces, which included a movie theater, night club, common area, and speakeasy. The project was evaluated based on collaboration, analysis, design process, concept development, and execution.
Responsibilities
My role in this project was to design the common area where visitors of this "world" would enter, as well as the speakeasy, which was a common destination during the 1920's. I first started off by doing a lot of research on the Roaring 20's time period and the Art Deco style. The rendering was done entirely with Photoshop, and Revit was only used to get the initial perspective view of the spaces. Imbedded within each space are furniture pieces designed by the industrial designers in the group, which I then was able to add to the rooms in Photoshop.
Concept
All of the spaces are designed in the Art Deco style, which was popular in the 1920’s. Art Deco style includes many high-shine finishes, uses exotic materials, and incorporates geometric shapes to create a luxurious feel. Simple yet bold shapes, patterns, and colors help create a space that feels elegant and high-class.




































