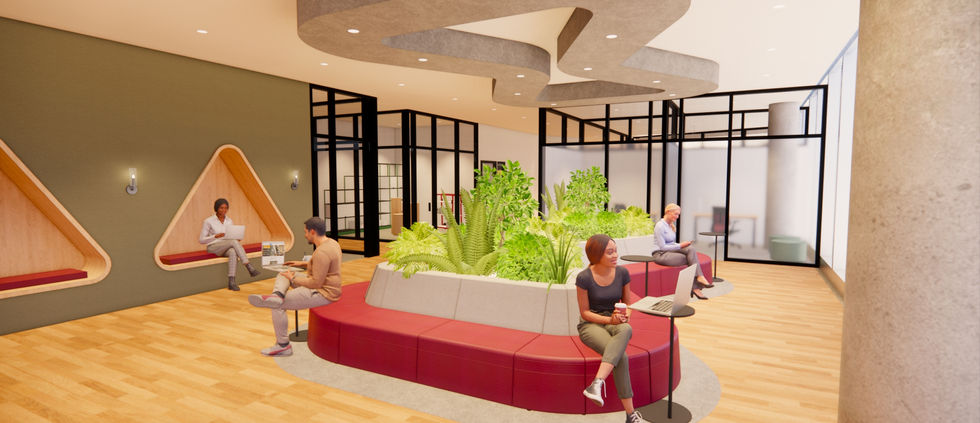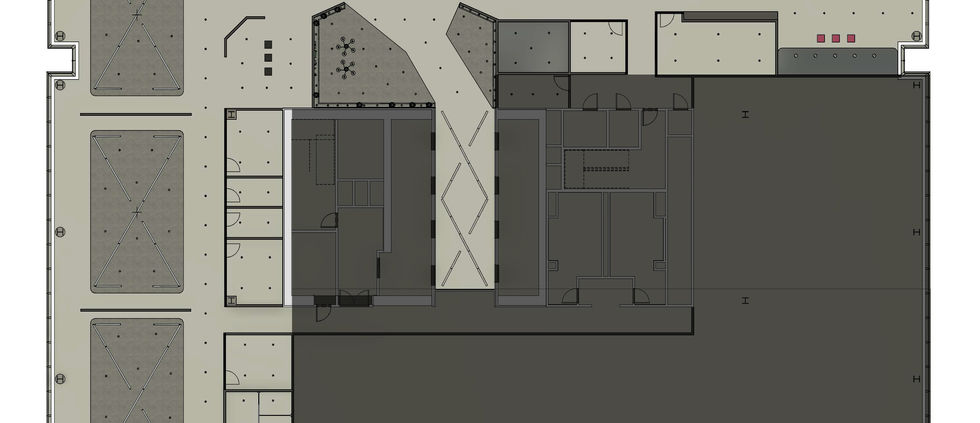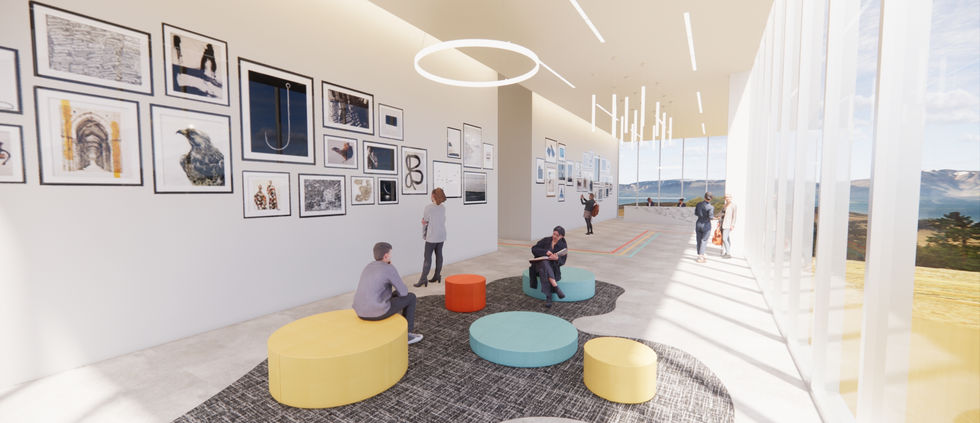SIMPLY CITRUS RETAIL PROJECT
Interior Design Studio III | Project I | Fall 2022
Project Type
Individual
Programs Used
- Revit
- SketchUp
- InDesign
- Photoshop
- Enscape
Description
This project involved designing a space for a retail environment with the choice of a selected product line type from the options provided. The product line chosen for this space was a bath/body products store. The design had to create an environment that allows for customer experience of the brand, including the visual language and types of clientele.
Responsibilities
Using the plan provided, I was tasked with designing a brick and mortar retail space within a mall leasehold space. Within the design, Perimeter walls and structural support systems had to remain as shown on plan. Ceiling heights were 12’AFF and it was also important to consider the inclusion of HVAC and lighting within the ceiling space. I had to provide well-designed circulation and make sure the entire store reinforced the brand identity as well.
Concept
Simply Citrus is a bath and body products store that has a variety of products with citrus focused scents. The design of this space emphasizes the rounded form of citrus fruits and utilizes the many bright colors in which these fruits can be found. Citrus fruits are filled with vitamins and antioxidants, making them great for body products, and they also aid in creating a colorful, clean, and fresh design.
Custom Fixtures and Cash Wrap
This project also involved designing custom displays, fixtures, and/or millwork that could hold products or reinforce the brand identity. In my space, all the displays and shelving are custom made designs. A custom ADA compliant cash wrap was also created, which was required to be at least three feet wide. All custom pieces were either modeled in Sketch-Up or Revit.
STEELCASE NEXT STUDENT DESIGN COMPETITION
Interior Design Studio III | Project II | Fall 2022
Project Type
Individual
Programs Used
- Revit
- SketchUp
- InDesign
- Photoshop
- Enscape
Description
NEXT, a leading global consumer robot company, has decided to invest in a new Research and Development Hub in the Seaport District of Boston, Massachusetts. NEXT needs help to design their new 12,000 SF. R&D Hub. NEXT would like the new space to not only reflect their overall company brand and culture but draw inspiration from the local area and region. NEXT is committed to being a collaborative and team-based organization. They want to make sure that their new workplace supports the way they work and how they might work in the future. The NEXT R&D Hub employees will also be working in a hybrid model with the Hub being their primary workplace destination.
Responsibilities
This project had many requirements that needed to be completed, including but not limited to: Clear explanation and visuals of how research informed my Evidence Based Design solution, display of concept development process, rendered floor plan with rooms labeled and furniture shown, reflected ceiling plan, a minimum of one elevation section, perspective renderings (minimum of 5, maximum of 10), high quality digital images of furniture, finish materials and lighting selections per area, and develop a graphic logo for NEXT that is incorporated throughout the design.
Concept
The motto of Boston’s Innovation District is “Work, Live, Play,” which emphasizes the importance of having balance in life. The design for NEXT’s new hub is based on this concept of balance. The design concept is incorporated throughout the interior of NEXT by balancing the combination of geometric and organic design. Natural textures and greenery help promote wellbeing in the workplace, while rough surfaces and wrought materials contribute to a sleek design that represents the industrial qualities of Boston. In the design of NEXT’s brand, balance is represented in the overlapping of two equal triangles to serve as a constant reminder of its importance.
Design Drivers
This project also highlighted key design drivers for creating successful hybrid workspaces. Inclusive design was one of the most important drivers, which emphasized the main points: Design with, not just for, recognize exclusion, understand barriers, create equitable experiences, design to empower and accommodate, and include, learn and evolve. Wellbeing is another important driver which was approached in a holistic way, considering not only the physical needs of employees but also their emotional and cognitive needs.
NORTHERN COMFORT
RESTAURANT PROJECT
Interior Design Studio III | Project III | Fall 2022
Project Type
Individual
Programs Used
- Revit
- SketchUp
- InDesign
- Photoshop
- Enscape
Description
A client has "hired" me to develop a design for a supper club to verify the suitability of the site selected for use as a restaurant. The design is to reflect an inviting restaurant with an interior that refers to the nature of the region and focuses on elements of a traditional supper club. The menu includes the staples of a Supper Club and geared towards a mature patron with high standards. The atmosphere must reflect the high quality of ingredients used in food preparation and be sophisticated and inviting.
Responsibilities
This restaurant needed to have seating for 80+ people with a lobby, lounge, and bar area. I was also required to create an annotated floor plan showing zones and seat counts, as well as a reflected ceiling plan showing how acoustics were addressed in the space. For final deliverables I also had to develop a material and FF&E palette, a rendered floor plan, perspective views, and elevations. The design also needed to meet ADA and IBC code requirements for this type of occupancy.
Concept
This Wisconsin style supper club will have an overall classic and classy Northwoods look with small touches of modern elements to create a sophisticated and inviting environment suitable for mature guests. Dark, moody lighting, plush furniture, and wood accents will make this space feel homey and provide an upscale, traditional Wisconsin supper club experience.
Historical Element
This project also required that we choose a historical object from the University Archives to be incorporated into our project and use as inspiration. The historical object I chose was a 1973 advertisement for ice cream drink mixes. These notorious drinks are a timeless staple on the menu at supper clubs. The most popular flavors, including Pink Squirrel, Grasshopper, and Alexander, are incorporated throughout the design with subtle pops of color representing these drinks in each space.
COMMERCIAL LIGHTING PROJECT
Lighting Design | Project V | Fall 2022
Project Type
Individual
Programs Used
- Revit
- InDesign
- Photoshop
- Enscape
Description
The project scope is an interior renovation of a portion of the ground floor of an existing School of Design building for a new art program at a college campus in Portland, Oregon. The objective of this project was to synthesize all knowledge regarding the fundamentals of lighting design and apply them to create a proposed lighting design plan for this facility. The required spaces to complete were the lobby, circulation A & B, the break area pantry, the large multi-purpose classroom, and the small studio.
Responsibilities
Along with doing research and developing the concept for the space, I was required to create lighting plan with clearly labeled fixtures, create a lighting fixture schedule with all specs, complete energy calculations, and create a zoning diagram describing lighting control intent. Additionally, perspective renderings showing how the lighting was implemented was also required for the final deliverable.
Concept
The lighting in this renovated School of Design building utilizes the abundance of natural daylight to efficiently illuminate the spaces. Alongside daylight, a variety of ambient and task lighting is incorporated throughout the spaces to host all types of activities. The lobby
area uses simple, decorative lighting to create an inviting atmosphere where students want to visit and display artwork. In the circulation areas, the clear, bright linear lighting helps guide students in the right direction, while track lighting allows projects to be highlighted. The classrooms and studios are highly illuminated and easily controlled by the user to provide flexible, effective lighting for the work being done and displayed. Overall, the new lighting in this building combines unique, simple elements to create an environment where students can feel inspired and show off their creativity.

















































